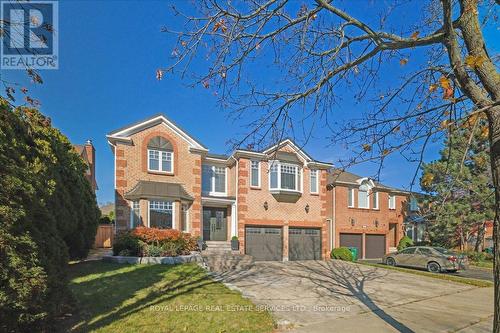








Phone: 905.828.1122
Fax:
905.828.7925
Mobile: 416.918.9815

207 -
2520
Eglinton Avenue West
Mississauga,
ON
L5M0Y4
| Neighbourhood: | East Credit |
| Lot Size: | 50.77 x 110.31 FT |
| No. of Parking Spaces: | 5 |
| Bedrooms: | 5+2 |
| Bathrooms (Total): | 5 |
| Amenities Nearby: | Hospital , Park |
| Features: | Wooded area |
| Ownership Type: | Freehold |
| Parking Type: | Attached garage |
| Property Type: | Single Family |
| Sewer: | Sanitary sewer |
| Appliances: | Central Vacuum , Refrigerator , Stove |
| Basement Type: | N/A |
| Building Type: | House |
| Construction Style - Attachment: | Detached |
| Cooling Type: | Central air conditioning |
| Exterior Finish: | Brick |
| Heating Fuel: | Natural gas |
| Heating Type: | Forced air |